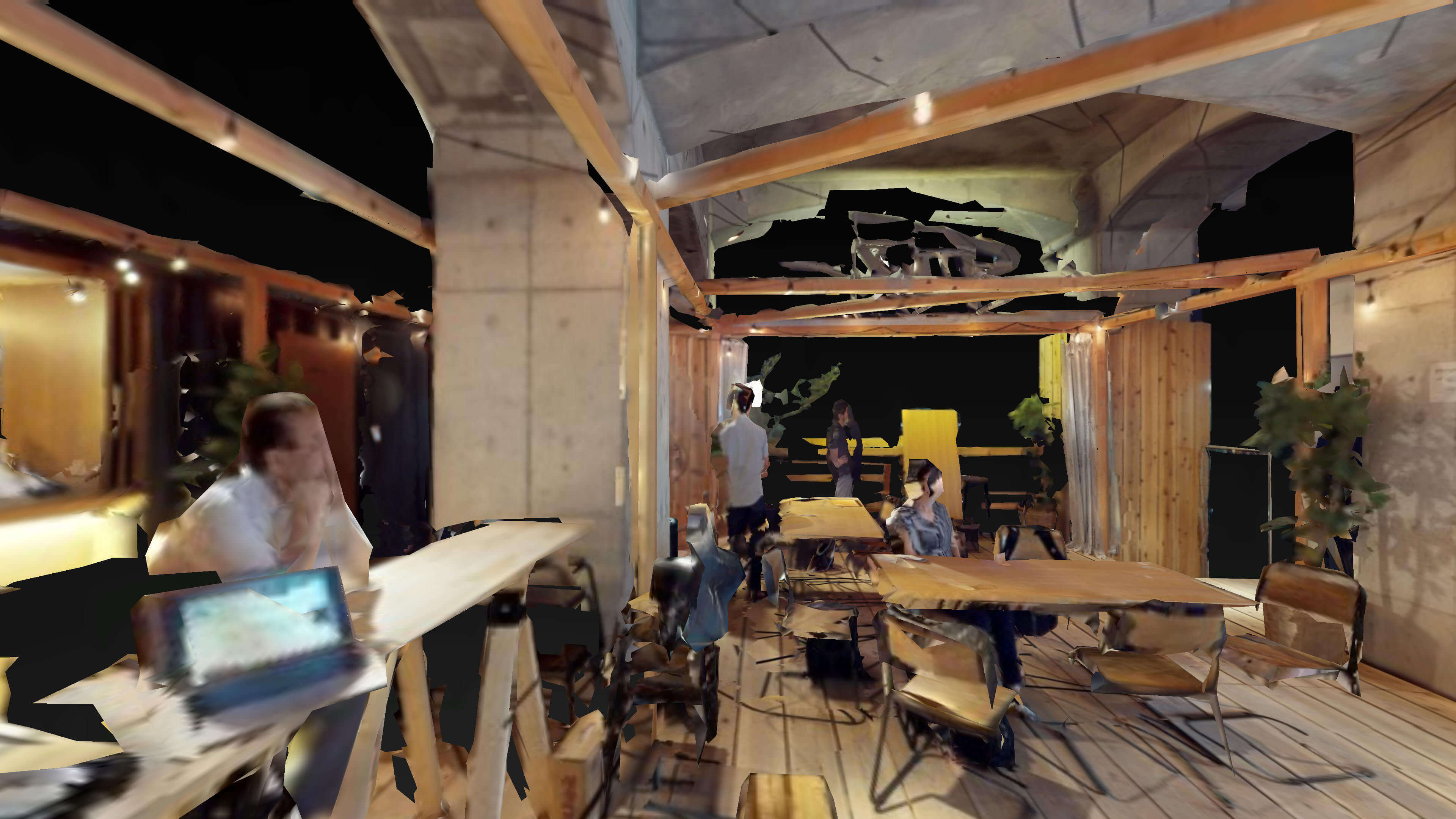 |
OBJ File
- Matterport combines 3D depth data with 2D visual data to create a textured 3D mesh that is the OBJ file. We sample the OBJ file to create the Dollhouse View in 3D Showcase.
- An OBJ file is not necessary for most users. 3D developers and VR enthusiasts can use the OBJ file to kickstart their projects with a 3D model of a real-world place.
- To open we recommend Maya, 3D Studio Max, or Meshlab. For Maya, you may need to convert the OBJ into an FBX file. If you prefer SketchUp you will need a plug-in to import OBJ objects.
- Our OBJ files have a scale of 1 unit = 1 meter. Your may need to update the scale in your 3D software to choose a different scale or scaling the model after loading.
- Download a sample.
|
 |
Point Clouds
- For architecture, engineering, and construction customers. Learn more.
- Open in Recap, Revit, or AutoCAD and jump-start your as-built designs.
- Fully automatic point cloud registration of all sweeps (setups).
- Colorized based on the 360º panorama imagery and accurate to within 1% of reality.
- Download a sample.
|
 |
High Resolution Floor Plan Image
- For architecture, engineering, and construction customers. Learn more.
- Get a quick top-down view of the job site and everything inside it.
- Use in AutoCAD as a tracing element.
- Open in 3ds Max, Maya, or other 3D software.
- The floorplan is just a unique, orthogonal view of the 3D mesh. Make your own views/slices of the 3D mesh by manipulating the OBJ file yourself.
- Download a sample.
|
 |
Reflected Ceiling Plan Image
- For architecture, engineering, and construction customers. Learn more.
- Same as the high resolution floor plans, but a quick vertical view of everything on the ceiling.
- See ventilation shafts, wiring, plumbing, insulation, and more.
- Download a sample.
|









